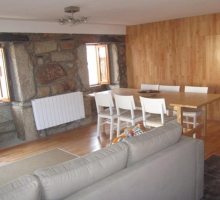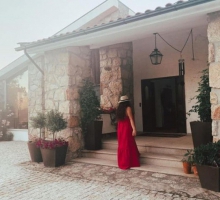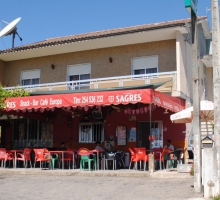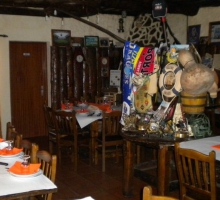This stately home used to belong to the Gouveia Couraças family. It is a sumptuous residence facing east to the main road, its main façade being divided into two sections. On the upper part of the façade, it has four large bay windows.
On the south side, there is an elegant courtyard between the two short wings linked by a crenallated portico topped by a very large coat of arms in stone.
The large Chapel of S. Miguel is on the west side. Built in masonry with a recessed bell-tower, the chapel dates back to the 17th century.
Location: Tabuaço
On the south side, there is an elegant courtyard between the two short wings linked by a crenallated portico topped by a very large coat of arms in stone.
The large Chapel of S. Miguel is on the west side. Built in masonry with a recessed bell-tower, the chapel dates back to the 17th century.
Location: Tabuaço







