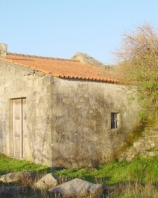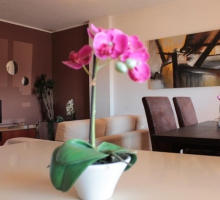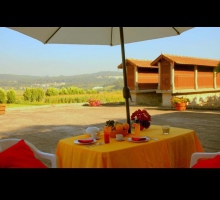In the fourteenth century the building of the tower and attached building occurred, and during the 16th and 17th centuries, the construction of the court, giving it the trait it now possesses. Displays a rectangular, composite plan. Volumes articulated horizontally. The main façade, oriented to the west, includes a chapel presenting a painting of gilt. The rear facade, in the East, from which can be seen throughout the town of Outeiro Maior, presents on the 1st floor (partly covered by vegetation), a loggia, based on columns of marble. Private property.
Location: Vila do Conde




